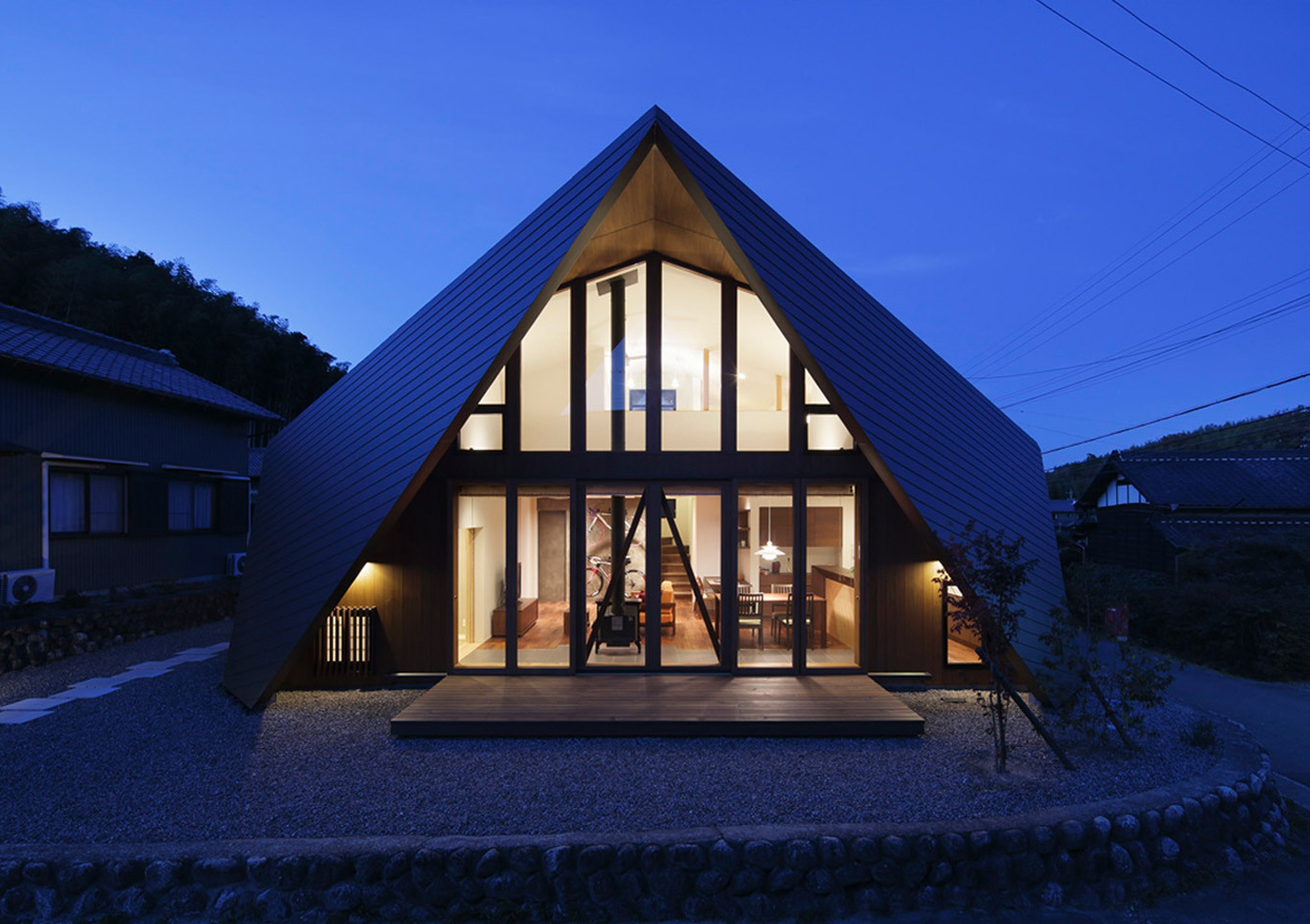Origami House by TSC Architects
Published Apr 9, 2018
Design by TSC Architects, the stunning Origami House is located in the Mie Prefecture, Japan.
“The house is framed by its angular roof, which is folded in five places to create a series of triangular facets. The roof meets the ground at several points around the perimeter, creating a form that envelops the interior.
Beneath the roof, four triangular elevations display a mixture of glazed and timber-clad surfaces. The largest triangle forms the house’s entrance, where a decked veranda offers residents a sheltered outdoor space.
The interior centres around a double-height living room with a kitchen and dining room on one side. The glazed facade brings daylight through the building, while a wood-burning stove provides heating.”
More articles
#want
These are affiliate links to Amazon and other partner brands. We may earn a small commission if you click the link and make a purchase.
There is no extra cost to you, so it’s just a nice way to help support the site.
Related
inspiration
Awesome products for creatives
These are affiliate links to Amazon and other partner brands. We may earn a small commission if you click the link and make a purchase.
There is no extra cost to you, so it’s just a nice way to help support the site.
Inspiration
in your inbox
Amazing art & design, never any spam.
We care about protecting your data. Please refer to our Privacy Policy for more.
- Advertising
- Architecture
- Art
- Branding
- Fashion & Beauty
- Gaming
- Graphic Design
- Illustration
- Industrial Design
- Interior Design
- Logo Design
- Packaging Design
- Photography
- Pop Culture
- Print Design
- Product Design
- Technology
- Typography
- UX & UI Design
- Vehicle Design
- Video & Motion
© 2025 Inspiration Grid, all rights reserved. Some of our posts may contain affiliate links to partner brands. We earn a small commission if you click the link and make a purchase. There is no extra cost to you, so it’s just a nice way to help support the site. All images, videos, and other content posted on the site is attributed to their creators and original sources. If you see something wrong here or you would like to have it removed, please contact us.
