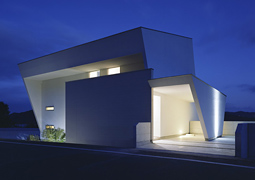I-house by Masahiko Sato
Published Apr 6, 2012
Beautiful project by Masahiko Sato, from Architect Show, a studio based in Japan.
“Japanese architect Masahiko Sato has perched the ‘I-house’ on sloping terrain above Sasebo Bay in Nagasaki, Japan, framing horizon views of the sea. Oriented towards the south, the dwelling was placed upon the land without altering the steep ground, harmonizing with the landscape and minimizing construction impacts to the site.
Accessed by a winding mountain road, the rear of the residence introduces inhabitants into the first floor, with the ground level terraced into the property and second and third storey overhead. Branching from the main volume, an open-air canopy forms a carport for vehicles with an unobstructed view.”
More articles
#want
These are affiliate links to Amazon and other partner brands. We may earn a small commission if you click the link and make a purchase.
There is no extra cost to you, so it’s just a nice way to help support the site.
Related
inspiration
Awesome products for creatives
These are affiliate links to Amazon and other partner brands. We may earn a small commission if you click the link and make a purchase.
There is no extra cost to you, so it’s just a nice way to help support the site.
Inspiration
in your inbox
Amazing art & design, never any spam.
We care about protecting your data. Please refer to our Privacy Policy for more.
- Advertising
- Architecture
- Art
- Branding
- Fashion & Beauty
- Gaming
- Graphic Design
- Illustration
- Industrial Design
- Interior Design
- Logo Design
- Packaging Design
- Photography
- Pop Culture
- Print Design
- Product Design
- Technology
- Typography
- UX & UI Design
- Vehicle Design
- Video & Motion
© 2025 Inspiration Grid, all rights reserved. Some of our posts may contain affiliate links to partner brands. We earn a small commission if you click the link and make a purchase. There is no extra cost to you, so it’s just a nice way to help support the site. All images, videos, and other content posted on the site is attributed to their creators and original sources. If you see something wrong here or you would like to have it removed, please contact us.
